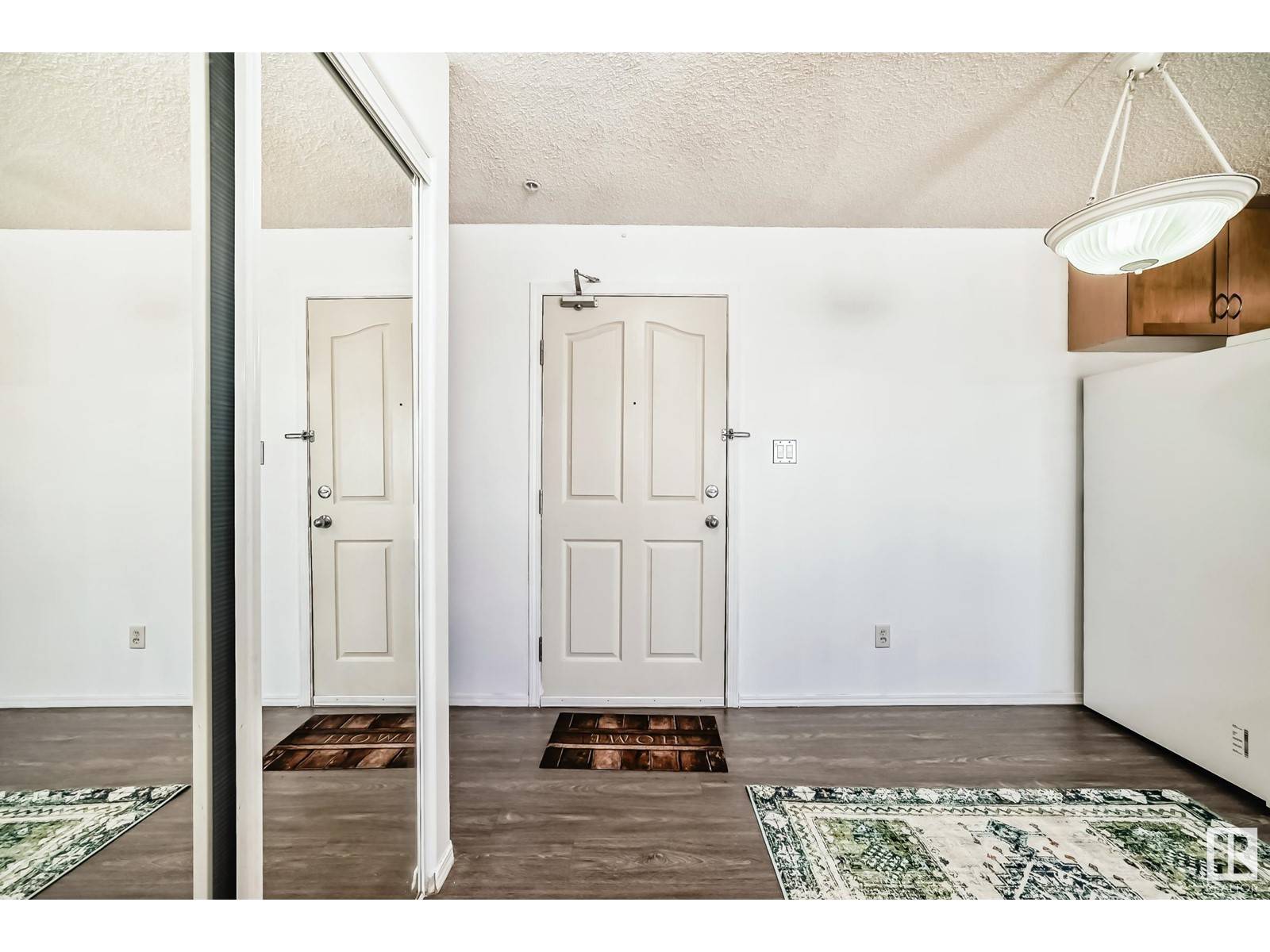#339 16311 95 ST NW Edmonton, AB T5Z3Y5
2 Beds
2 Baths
898 SqFt
UPDATED:
Key Details
Property Type Condo
Sub Type Condominium/Strata
Listing Status Active
Purchase Type For Sale
Square Footage 898 sqft
Price per Sqft $222
Subdivision Eaux Claires
MLS® Listing ID E4427601
Bedrooms 2
Condo Fees $471/mo
Year Built 2004
Lot Size 777 Sqft
Acres 0.017838538
Property Sub-Type Condominium/Strata
Source REALTORS® Association of Edmonton
Property Description
Location
State AB
Rooms
Kitchen 1.0
Extra Room 1 Main level 4.21 m X 4.04 m Living room
Extra Room 2 Main level 2.85 m X 2.93 m Dining room
Extra Room 3 Main level 4.01 m X 3.4 m Kitchen
Extra Room 4 Main level 4.6 m X 4.35 m Primary Bedroom
Extra Room 5 Main level 3.36 m X 3.91 m Bedroom 2
Interior
Heating Forced air
Cooling Central air conditioning
Exterior
Parking Features Yes
View Y/N No
Private Pool No
Others
Ownership Condominium/Strata






