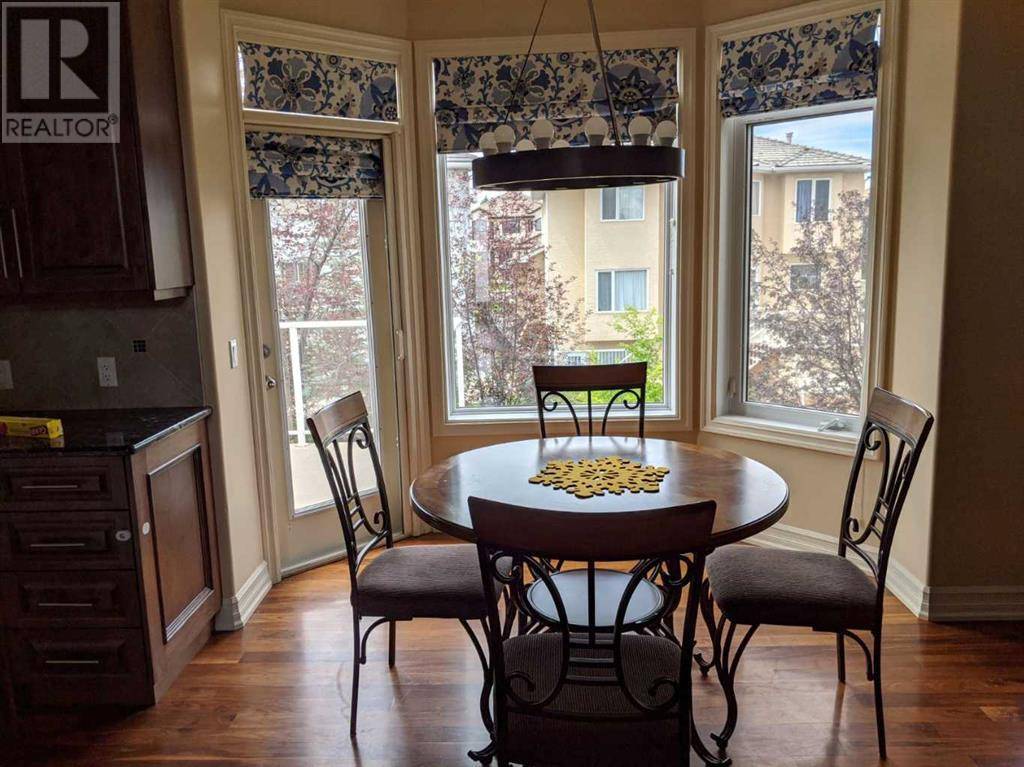23 Hampstead Hill NW Calgary, AB T3A6G9
6 Beds
4 Baths
2,584 SqFt
UPDATED:
Key Details
Property Type Single Family Home
Sub Type Freehold
Listing Status Active
Purchase Type For Sale
Square Footage 2,584 sqft
Price per Sqft $462
Subdivision Hamptons
MLS® Listing ID A2223804
Bedrooms 6
Half Baths 1
Year Built 2000
Lot Size 6,415 Sqft
Acres 0.1472748
Property Sub-Type Freehold
Source Calgary Real Estate Board
Property Description
Location
State AB
Rooms
Kitchen 0.0
Extra Room 1 Basement .00 Ft x .00 Ft 3pc Bathroom
Extra Room 2 Basement 10.00 Ft x 10.33 Ft Bedroom
Extra Room 3 Basement 15.17 Ft x 9.75 Ft Bedroom
Extra Room 4 Main level .00 Ft x .00 Ft 2pc Bathroom
Extra Room 5 Upper Level .00 Ft x .00 Ft 3pc Bathroom
Extra Room 6 Upper Level .00 Ft x .00 Ft 3pc Bathroom
Interior
Heating Forced air
Cooling Central air conditioning
Flooring Hardwood
Fireplaces Number 2
Exterior
Parking Features Yes
Garage Spaces 2.0
Garage Description 2
Fence Fence
Community Features Golf Course Development
View Y/N No
Total Parking Spaces 4
Private Pool No
Building
Lot Description Landscaped
Story 2
Others
Ownership Freehold
Virtual Tour https://youtu.be/Yz4bWOIha7k






