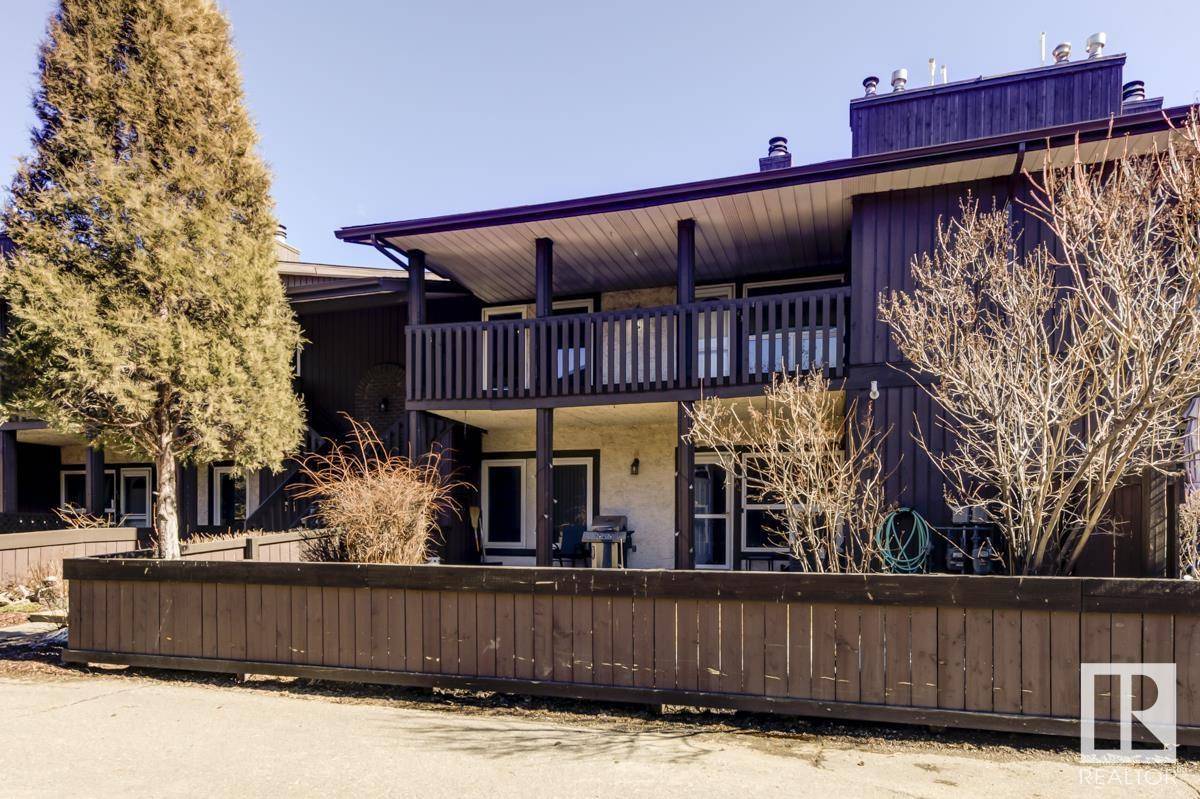143 SURREY GD NW Edmonton, AB T5T1Z3
2 Beds
1 Bath
889 SqFt
UPDATED:
Key Details
Property Type Townhouse
Sub Type Townhouse
Listing Status Active
Purchase Type For Sale
Square Footage 889 sqft
Price per Sqft $196
Subdivision Lymburn
MLS® Listing ID E4439412
Style Carriage,Bungalow
Bedrooms 2
Condo Fees $449/mo
Year Built 1977
Property Sub-Type Townhouse
Source REALTORS® Association of Edmonton
Property Description
Location
State AB
Rooms
Kitchen 1.0
Extra Room 1 Main level 4.26 m X 3.67 m Living room
Extra Room 2 Main level 2.75 m X 3.43 m Dining room
Extra Room 3 Main level 2.67 m X 3 m Kitchen
Extra Room 4 Main level 3.14 m X 4.38 m Primary Bedroom
Extra Room 5 Main level 3.09 m X 2.81 m Bedroom 2
Interior
Heating Forced air
Fireplaces Type Unknown
Exterior
Parking Features No
Community Features Public Swimming Pool
View Y/N No
Private Pool No
Building
Story 1
Architectural Style Carriage, Bungalow
Others
Ownership Condominium/Strata
Virtual Tour https://youtu.be/-nyXUBunKP8






