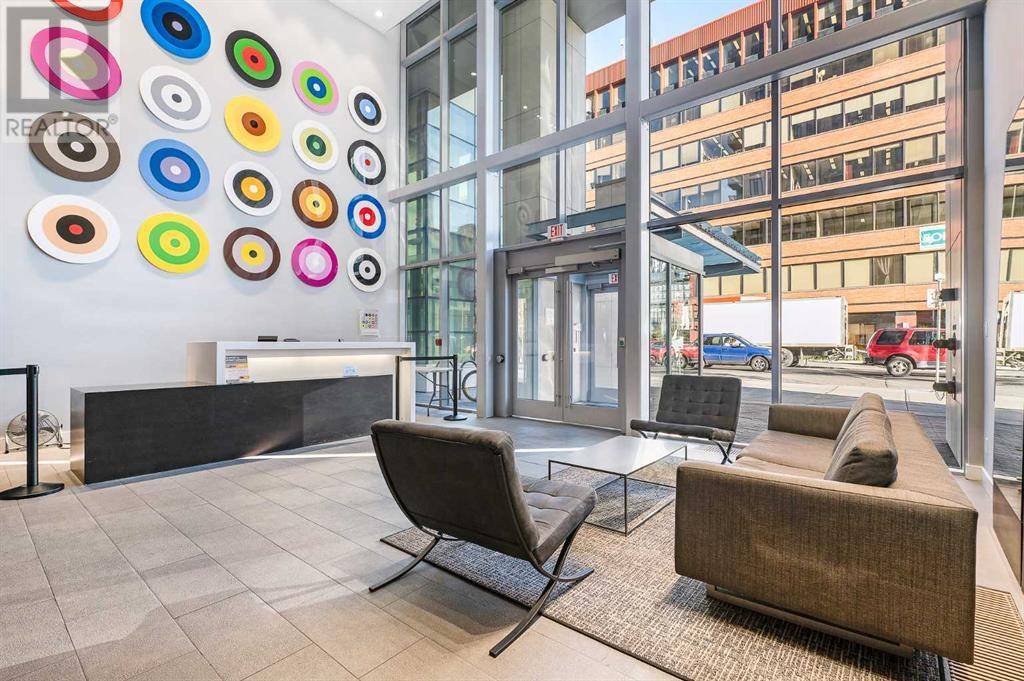1105, 901 10 Avenue SW Calgary, AB T2R0B5
1 Bed
1 Bath
587 SqFt
UPDATED:
Key Details
Property Type Condo
Sub Type Condominium/Strata
Listing Status Active
Purchase Type For Sale
Square Footage 587 sqft
Price per Sqft $527
Subdivision Beltline
MLS® Listing ID A2226994
Bedrooms 1
Condo Fees $522/mo
Year Built 2016
Property Sub-Type Condominium/Strata
Source Calgary Real Estate Board
Property Description
Location
State AB
Rooms
Kitchen 1.0
Extra Room 1 Main level 11.58 Ft x 10.67 Ft Kitchen
Extra Room 2 Main level 13.50 Ft x 13.08 Ft Living room
Extra Room 3 Main level 7.92 Ft x 5.00 Ft Office
Extra Room 4 Main level 3.25 Ft x 3.00 Ft Laundry room
Extra Room 5 Main level 9.42 Ft x 9.33 Ft Primary Bedroom
Extra Room 6 Main level .00 Ft x .00 Ft 4pc Bathroom
Interior
Cooling Central air conditioning
Flooring Ceramic Tile, Laminate
Exterior
Parking Features Yes
Community Features Pets Allowed With Restrictions
View Y/N No
Total Parking Spaces 1
Private Pool No
Building
Story 35
Others
Ownership Condominium/Strata






