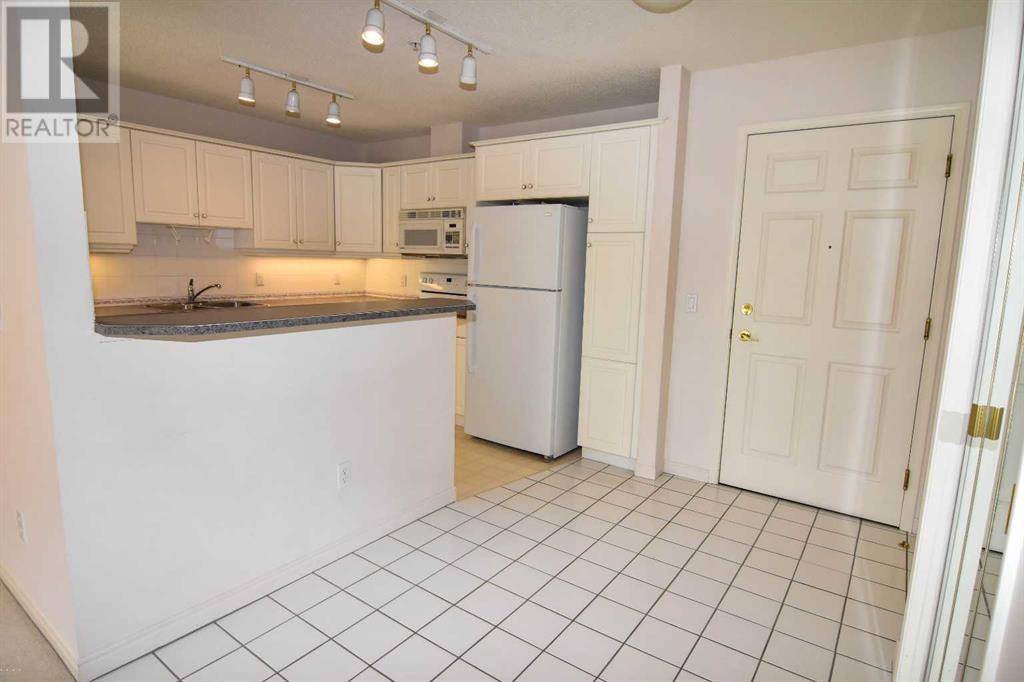204, 2144 Paliswood Road SW Calgary, AB T2V5K2
2 Beds
2 Baths
1,149 SqFt
UPDATED:
Key Details
Property Type Condo
Sub Type Condominium/Strata
Listing Status Active
Purchase Type For Sale
Square Footage 1,149 sqft
Price per Sqft $356
Subdivision Palliser
MLS® Listing ID A2227779
Bedrooms 2
Condo Fees $747/mo
Year Built 1995
Property Sub-Type Condominium/Strata
Source Calgary Real Estate Board
Property Description
Location
State AB
Rooms
Kitchen 0.0
Extra Room 1 Main level 12.83 Ft x 10.92 Ft Living room
Extra Room 2 Main level 10.92 Ft x 10.67 Ft Dining room
Extra Room 3 Main level 10.17 Ft x 5.08 Ft Breakfast
Extra Room 4 Main level 11.33 Ft x 10.50 Ft Other
Extra Room 5 Main level 13.25 Ft x 11.50 Ft Primary Bedroom
Extra Room 6 Main level 9.50 Ft x 8.83 Ft Bedroom
Interior
Heating Baseboard heaters,
Cooling None
Flooring Carpeted, Concrete
Fireplaces Number 1
Exterior
Parking Features Yes
Community Features Pets Allowed With Restrictions
View Y/N No
Total Parking Spaces 1
Private Pool No
Building
Story 3
Others
Ownership Condominium/Strata






