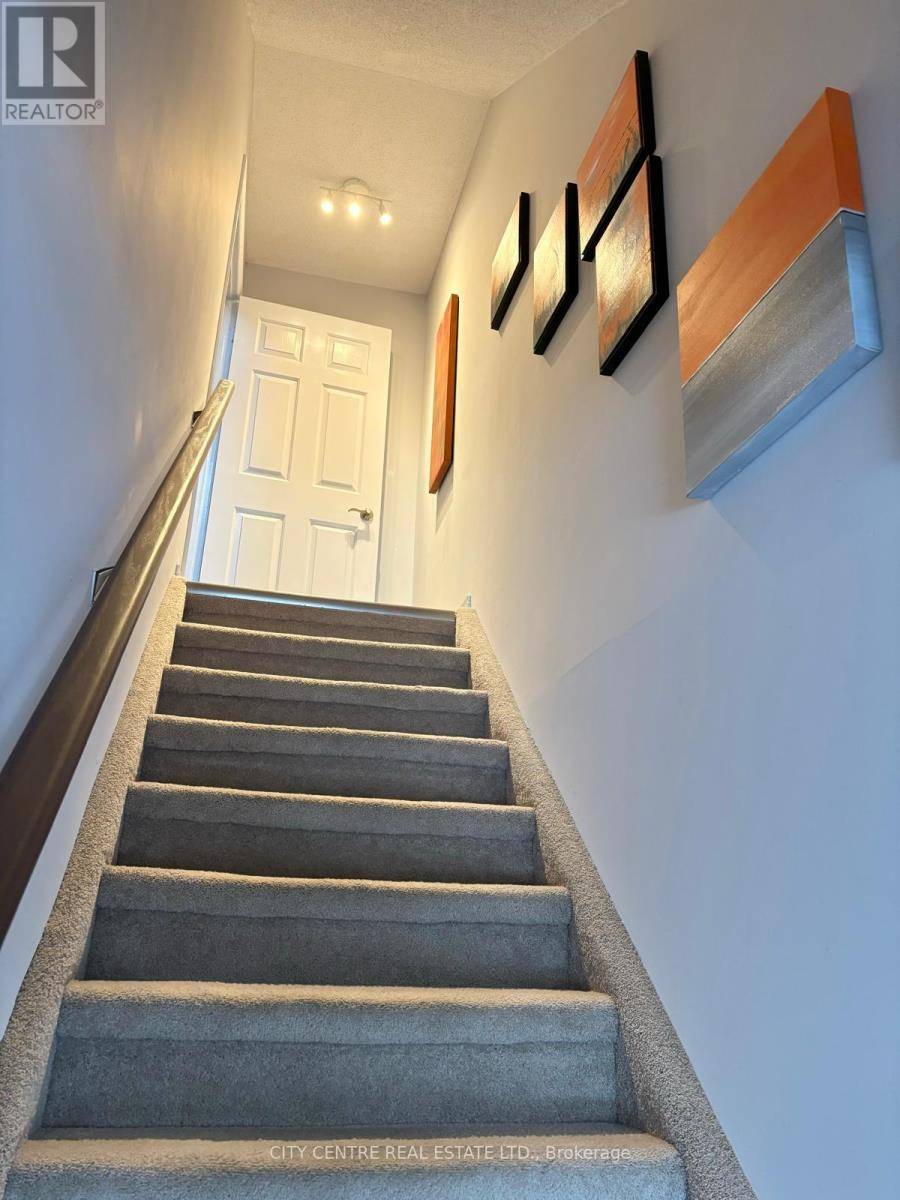182 D'Arcy ST #A203 Cobourg, ON K9A5H8
2 Beds
2 Baths
1,000 SqFt
UPDATED:
Key Details
Property Type Condo
Sub Type Condominium/Strata
Listing Status Active
Purchase Type For Sale
Square Footage 1,000 sqft
Price per Sqft $496
Subdivision Cobourg
MLS® Listing ID X12214594
Bedrooms 2
Condo Fees $577/mo
Property Sub-Type Condominium/Strata
Source Toronto Regional Real Estate Board
Property Description
Location
State ON
Rooms
Kitchen 1.0
Extra Room 1 Main level 4.2 m X 2.6 m Bedroom 2
Extra Room 2 Main level 4.09 m X 2.48 m Kitchen
Extra Room 3 Main level 4.09 m X 2.28 m Dining room
Extra Room 4 Main level 5.24 m X 3.19 m Living room
Extra Room 5 Main level 1.05 m X 2.8 m Foyer
Extra Room 6 Main level 0.7 m X 0.8 m Laundry room
Interior
Heating Baseboard heaters
Cooling Window air conditioner
Flooring Hardwood
Exterior
Parking Features No
Community Features Pet Restrictions, Community Centre
View Y/N Yes
View Lake view
Total Parking Spaces 1
Private Pool No
Building
Story 2
Others
Ownership Condominium/Strata






