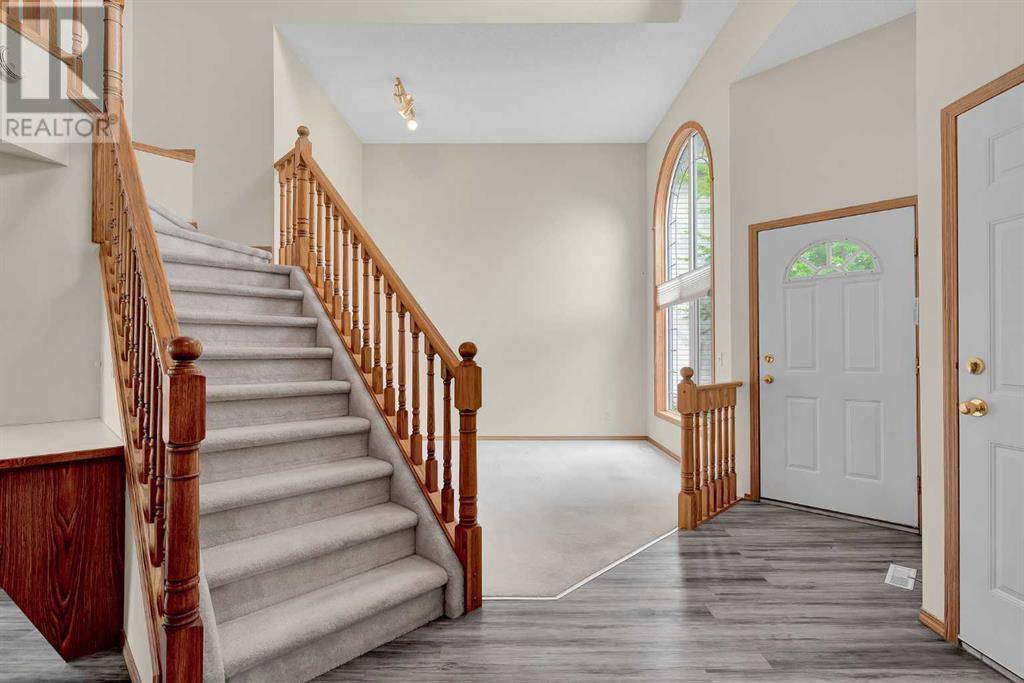172 Somercrest Close SW Calgary, AB T2Y3H7
3 Beds
3 Baths
1,606 SqFt
UPDATED:
Key Details
Property Type Single Family Home
Sub Type Freehold
Listing Status Active
Purchase Type For Sale
Square Footage 1,606 sqft
Price per Sqft $364
Subdivision Somerset
MLS® Listing ID A2230512
Bedrooms 3
Half Baths 1
Year Built 1996
Lot Size 4,219 Sqft
Acres 0.09686531
Property Sub-Type Freehold
Source Calgary Real Estate Board
Property Description
Location
State AB
Rooms
Kitchen 1.0
Extra Room 1 Second level 12.50 Ft x 11.67 Ft Primary Bedroom
Extra Room 2 Second level 8.00 Ft x 4.83 Ft 4pc Bathroom
Extra Room 3 Second level 14.08 Ft x 9.33 Ft Bedroom
Extra Room 4 Second level 9.08 Ft x 9.08 Ft Bedroom
Extra Room 5 Second level 7.92 Ft x 4.83 Ft 4pc Bathroom
Extra Room 6 Main level 11.00 Ft x 10.83 Ft Kitchen
Interior
Heating Forced air
Cooling None
Flooring Carpeted, Tile, Vinyl
Fireplaces Number 1
Exterior
Parking Features Yes
Garage Spaces 2.0
Garage Description 2
Fence Partially fenced
View Y/N No
Total Parking Spaces 4
Private Pool No
Building
Lot Description Landscaped, Underground sprinkler
Story 2
Others
Ownership Freehold
Virtual Tour https://my.matterport.com/show/?m=uH1RQ7VrSyj






