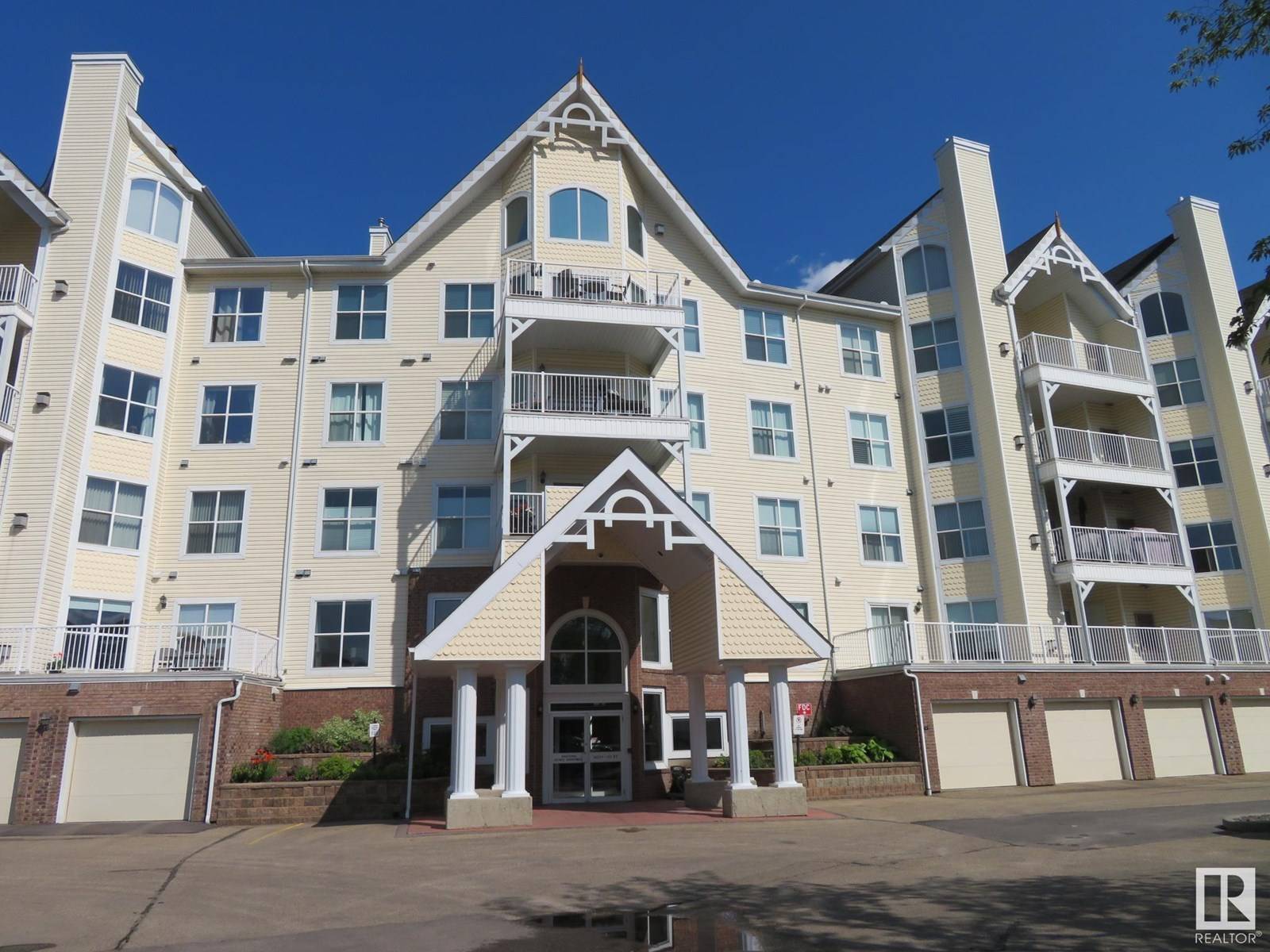#405 10221 111 ST NW Edmonton, AB T5K2W5
2 Beds
2 Baths
1,041 SqFt
UPDATED:
Key Details
Property Type Condo
Sub Type Condominium/Strata
Listing Status Active
Purchase Type For Sale
Square Footage 1,041 sqft
Price per Sqft $235
Subdivision Downtown (Edmonton)
MLS® Listing ID E4442718
Bedrooms 2
Condo Fees $488/mo
Year Built 2000
Lot Size 1,203 Sqft
Acres 0.027626382
Property Sub-Type Condominium/Strata
Source REALTORS® Association of Edmonton
Property Description
Location
State AB
Rooms
Kitchen 1.0
Extra Room 1 Main level 3.66 m X 3.55 m Living room
Extra Room 2 Main level 3.4 m X 2.15 m Dining room
Extra Room 3 Main level 3.4 m X 2.75 m Kitchen
Extra Room 4 Main level 4.25 m X 3.4 m Primary Bedroom
Extra Room 5 Main level 3.8 m X 3.25 m Bedroom 2
Extra Room 6 Main level 2.65 m X 2.05 m Laundry room
Interior
Heating Forced air
Fireplaces Type Unknown
Exterior
Parking Features Yes
Fence Fence
Community Features Public Swimming Pool
View Y/N Yes
View City view
Private Pool No
Others
Ownership Condominium/Strata






