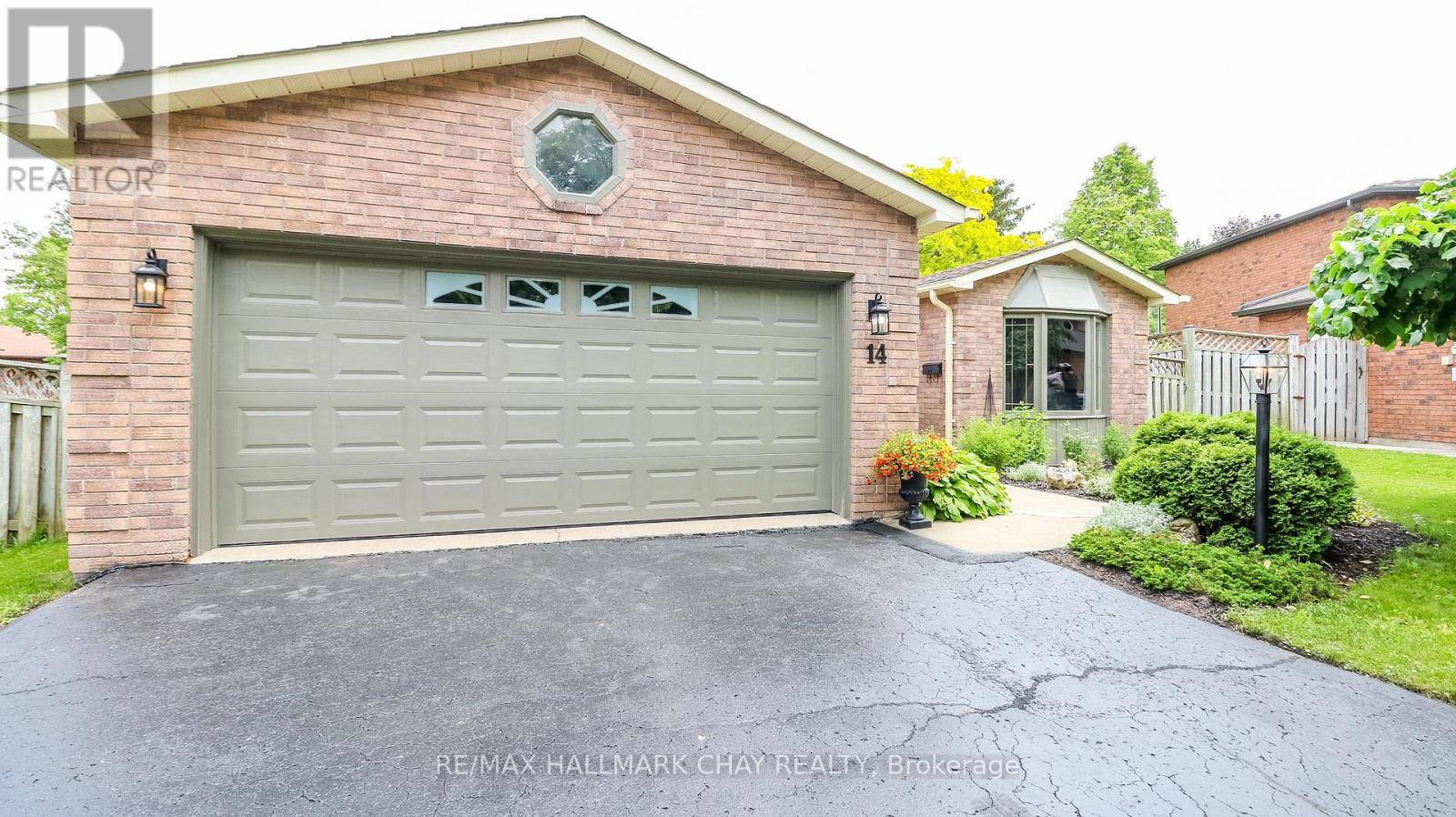14 AUTUMN LANE Barrie (allandale Heights), ON L4N6G8
3 Beds
3 Baths
1,500 SqFt
OPEN HOUSE
Sun Jun 22, 1:30pm - 3:30pm
UPDATED:
Key Details
Property Type Single Family Home
Sub Type Freehold
Listing Status Active
Purchase Type For Sale
Square Footage 1,500 sqft
Price per Sqft $531
Subdivision Allandale Heights
MLS® Listing ID S12229091
Style Bungalow
Bedrooms 3
Half Baths 1
Property Sub-Type Freehold
Source Toronto Regional Real Estate Board
Property Description
Location
State ON
Rooms
Kitchen 1.0
Extra Room 1 Ground level 4.04 m X 2.75 m Kitchen
Extra Room 2 Ground level 3.36 m X 2.84 m Eating area
Extra Room 3 Ground level 3.78 m X 3.4 m Living room
Extra Room 4 Ground level 4.27 m X 3.4 m Dining room
Extra Room 5 Ground level 5.71 m X 3.62 m Family room
Extra Room 6 Ground level 5.2 m X 3.46 m Primary Bedroom
Interior
Heating Forced air
Cooling Central air conditioning
Flooring Hardwood
Fireplaces Number 1
Exterior
Parking Features Yes
Fence Fenced yard
Community Features Community Centre
View Y/N No
Total Parking Spaces 4
Private Pool No
Building
Lot Description Landscaped
Story 1
Sewer Sanitary sewer
Architectural Style Bungalow
Others
Ownership Freehold
Virtual Tour https://barrierealestatevideoproductions.ca/?v=6myfSRpKR50&i=3356






