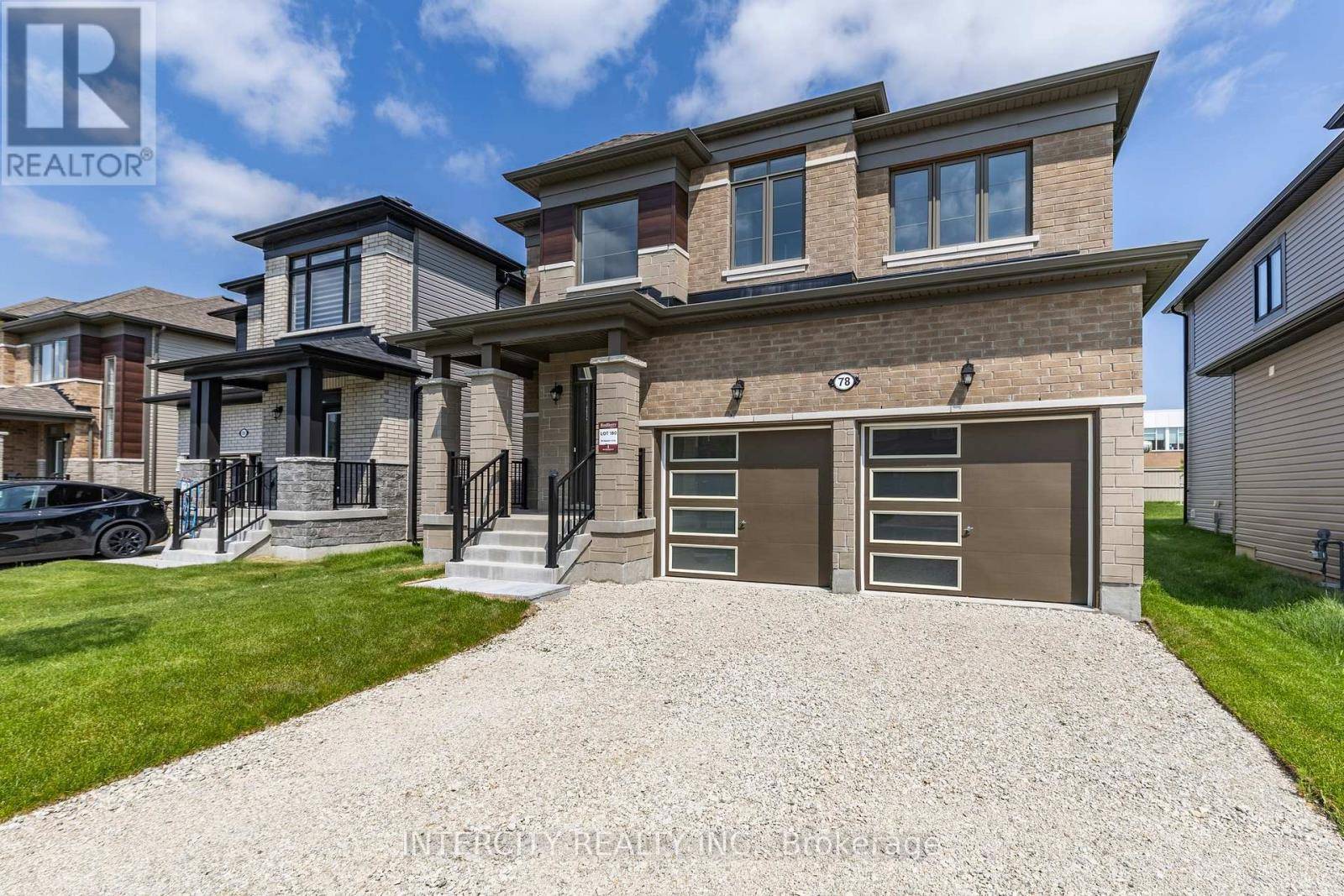78 SEASON CRESCENT Wasaga Beach, ON L9Z0M5
4 Beds
3 Baths
2,000 SqFt
UPDATED:
Key Details
Property Type Single Family Home
Sub Type Freehold
Listing Status Active
Purchase Type For Sale
Square Footage 2,000 sqft
Price per Sqft $399
Subdivision Wasaga Beach
MLS® Listing ID S12229633
Bedrooms 4
Half Baths 1
Property Sub-Type Freehold
Source Toronto Regional Real Estate Board
Property Description
Location
State ON
Rooms
Kitchen 1.0
Extra Room 1 Second level 4.87 m X 3.56 m Primary Bedroom
Extra Room 2 Second level 2.95 m X 3.4 m Bedroom
Extra Room 3 Second level 3.05 m X 3.05 m Bedroom
Extra Room 4 Second level 3.05 m X 3.07 m Bedroom
Extra Room 5 Second level Measurements not available Laundry room
Extra Room 6 Ground level 4.87 m X 3.1 m Dining room
Interior
Heating Forced air
Flooring Ceramic, Laminate
Exterior
Parking Features Yes
Community Features Community Centre
View Y/N No
Total Parking Spaces 4
Private Pool No
Building
Story 2
Sewer Sanitary sewer
Others
Ownership Freehold
Virtual Tour https://listings.wylieford.com/sites/zeqgokv/unbranded






