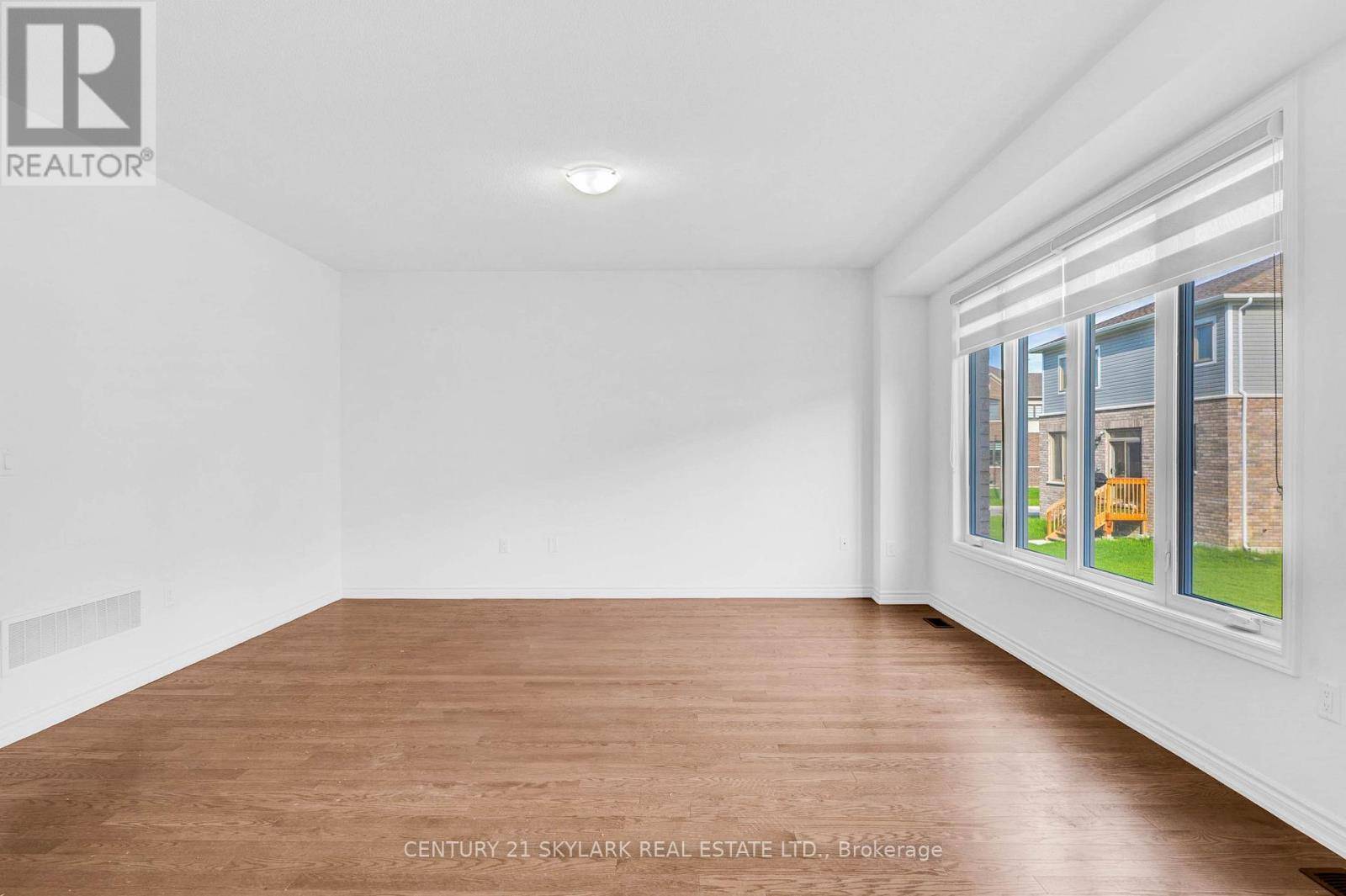118 SHEPHERD DRIVE Barrie (painswick South), ON L9J0C3
4 Beds
3 Baths
2,000 SqFt
UPDATED:
Key Details
Property Type Single Family Home
Sub Type Freehold
Listing Status Active
Purchase Type For Rent
Square Footage 2,000 sqft
Subdivision Painswick South
MLS® Listing ID S12231224
Bedrooms 4
Half Baths 1
Property Sub-Type Freehold
Source Toronto Regional Real Estate Board
Property Description
Location
State ON
Rooms
Kitchen 1.0
Extra Room 1 Second level 3.84 m X 5.49 m Primary Bedroom
Extra Room 2 Second level 3.62 m X 3.65 m Bedroom 2
Extra Room 3 Second level 3.9 m X 3.65 m Bedroom 3
Extra Room 4 Second level 3.78 m X 3.01 m Bedroom 4
Extra Room 5 Main level 3.35 m X 3.29 m Dining room
Extra Room 6 Main level 3.35 m X 3.4 m Kitchen
Interior
Heating Forced air
Cooling Central air conditioning
Flooring Hardwood, Laminate, Carpeted
Exterior
Parking Features Yes
View Y/N No
Total Parking Spaces 3
Private Pool No
Building
Story 2
Sewer Sanitary sewer
Others
Ownership Freehold
Acceptable Financing Monthly
Listing Terms Monthly






