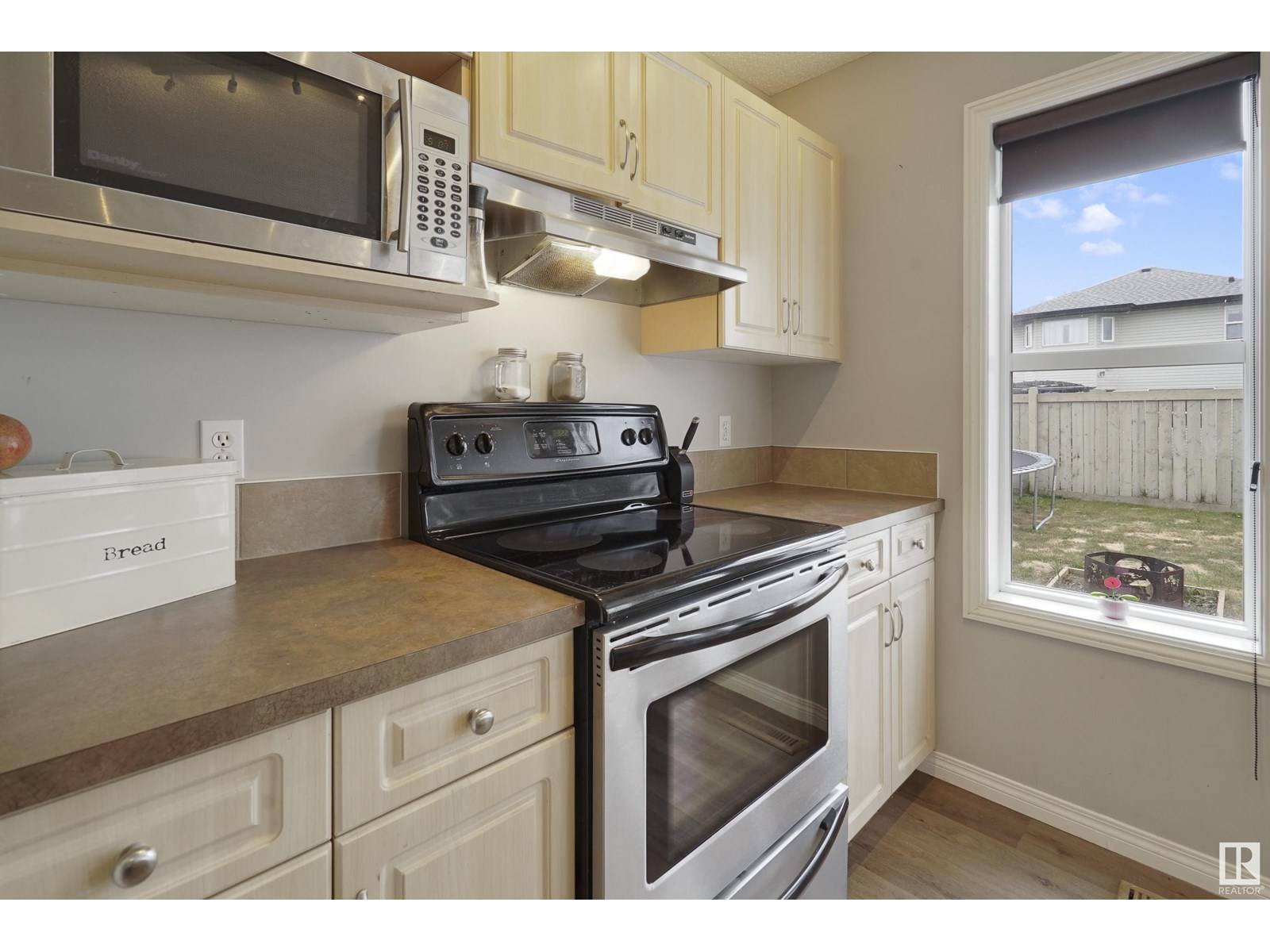8782 5 AV SW Edmonton, AB T6X1E2
4 Beds
3 Baths
2,153 SqFt
OPEN HOUSE
Sat Jun 21, 12:00pm - 3:00pm
UPDATED:
Key Details
Property Type Single Family Home
Sub Type Freehold
Listing Status Active
Purchase Type For Sale
Square Footage 2,153 sqft
Price per Sqft $232
Subdivision Ellerslie
MLS® Listing ID E4443108
Bedrooms 4
Half Baths 1
Year Built 2003
Lot Size 5,381 Sqft
Acres 0.12353292
Property Sub-Type Freehold
Source REALTORS® Association of Edmonton
Property Description
Location
State AB
Rooms
Kitchen 1.0
Extra Room 1 Basement 7.51 m X 4.99 m Family room
Extra Room 2 Basement 3.16 m X 2.78 m Bedroom 4
Extra Room 3 Basement 2.26 m X 2.71 m Office
Extra Room 4 Main level 5.72 m X 3.18 m Living room
Extra Room 5 Main level 2.45 m X 3.05 m Dining room
Extra Room 6 Main level 3.44 m X 3.75 m Kitchen
Interior
Heating Forced air
Cooling Central air conditioning
Fireplaces Type Unknown
Exterior
Parking Features Yes
View Y/N No
Total Parking Spaces 2
Private Pool No
Building
Story 2
Others
Ownership Freehold






