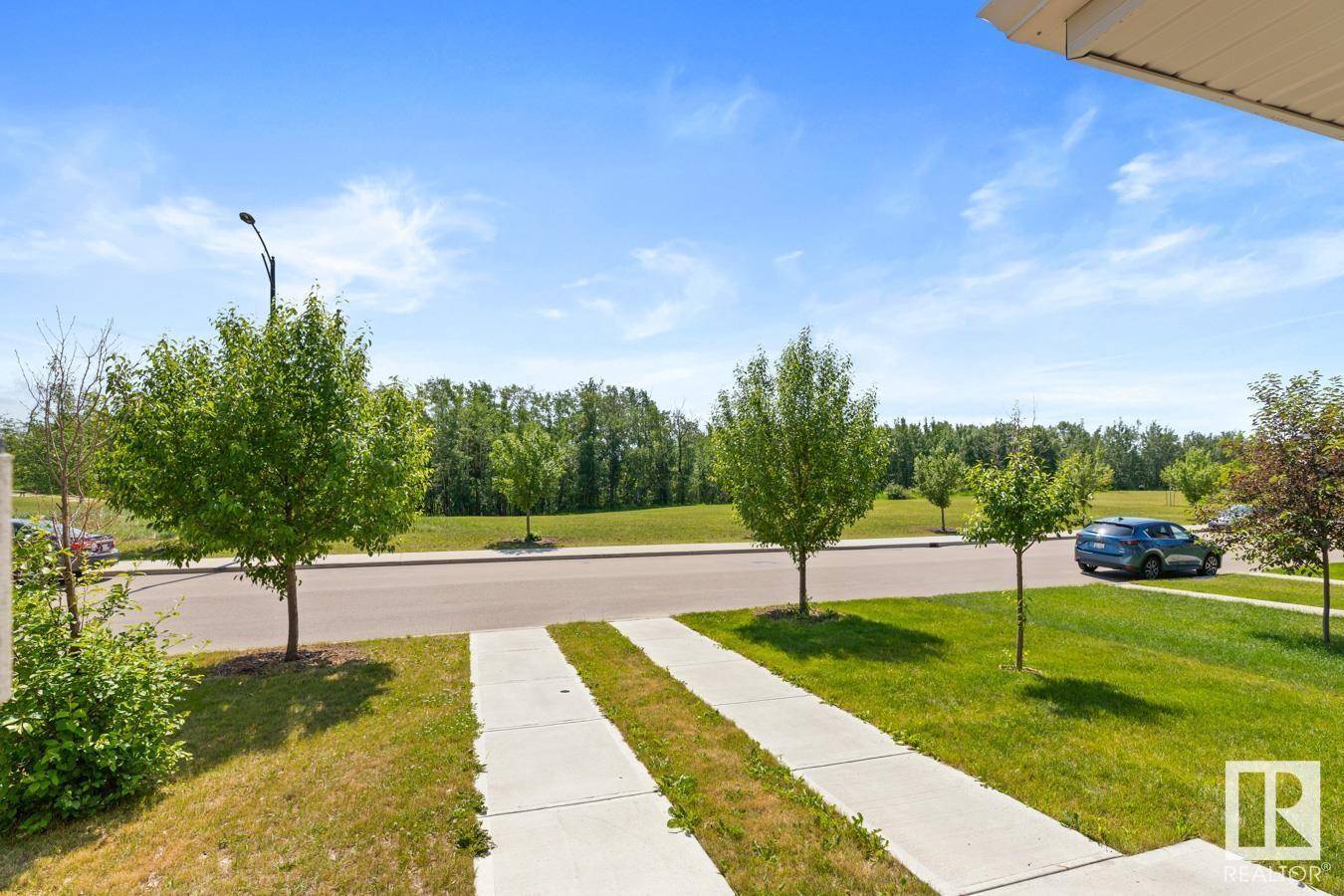20318 128 AV NW Edmonton, AB T5S0E7
3 Beds
3 Baths
1,359 SqFt
OPEN HOUSE
Sat Jun 21, 12:00pm - 2:00pm
UPDATED:
Key Details
Property Type Townhouse
Sub Type Townhouse
Listing Status Active
Purchase Type For Sale
Square Footage 1,359 sqft
Price per Sqft $308
Subdivision Trumpeter Area
MLS® Listing ID E4443198
Bedrooms 3
Half Baths 1
Year Built 2019
Lot Size 2,244 Sqft
Acres 0.051523943
Property Sub-Type Townhouse
Source REALTORS® Association of Edmonton
Property Description
Location
State AB
Rooms
Kitchen 1.0
Extra Room 1 Main level 4.66 m X 3.82 m Living room
Extra Room 2 Main level 4.22 m X 3.18 m Dining room
Extra Room 3 Main level 4.22 m X 3.18 m Kitchen
Extra Room 4 Upper Level 4.23 m X 4.45 m Primary Bedroom
Extra Room 5 Upper Level 2.85 m X 3.84 m Bedroom 2
Extra Room 6 Upper Level 2.9 m X 3 m Bedroom 3
Interior
Heating Forced air
Cooling Central air conditioning
Exterior
Parking Features Yes
Fence Fence
View Y/N No
Private Pool No
Building
Story 2
Others
Ownership Freehold
Virtual Tour https://unbranded.youriguide.com/20318_128_ave_nw_edmonton_ab/






