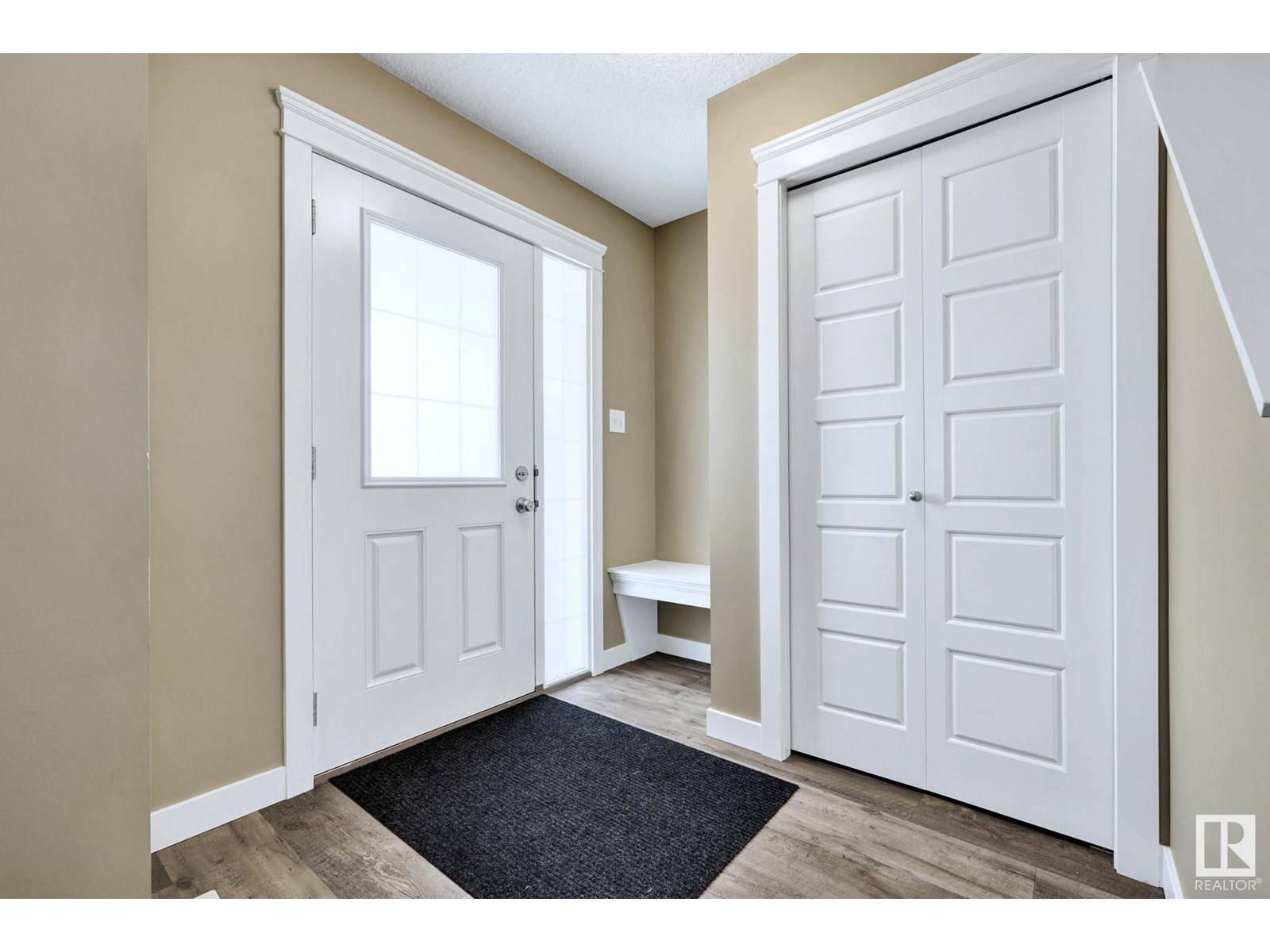12821 203A ST NW Edmonton, AB T5S0M6
3 Beds
3 Baths
1,372 SqFt
OPEN HOUSE
Sun Jun 22, 1:00pm - 4:00pm
UPDATED:
Key Details
Property Type Townhouse
Sub Type Townhouse
Listing Status Active
Purchase Type For Sale
Square Footage 1,372 sqft
Price per Sqft $305
Subdivision Trumpeter Area
MLS® Listing ID E4443298
Bedrooms 3
Half Baths 1
Year Built 2017
Lot Size 2,297 Sqft
Acres 0.052752055
Property Sub-Type Townhouse
Source REALTORS® Association of Edmonton
Property Description
Location
State AB
Rooms
Kitchen 1.0
Extra Room 1 Main level 4.7 m X 3.82 m Living room
Extra Room 2 Main level 4.25 m X 2.28 m Dining room
Extra Room 3 Main level 4.35 m X 3.19 m Kitchen
Extra Room 4 Upper Level 4.27 m X 4.45 m Primary Bedroom
Extra Room 5 Upper Level 2.96 m X 3.02 m Bedroom 2
Extra Room 6 Upper Level 2.86 m X 3.87 m Bedroom 3
Interior
Heating Forced air
Cooling Central air conditioning
Exterior
Parking Features Yes
Fence Fence
View Y/N No
Total Parking Spaces 2
Private Pool No
Building
Story 2
Others
Ownership Freehold
Virtual Tour https://www.youtube.com/shorts/nEr9bZPSXIw






