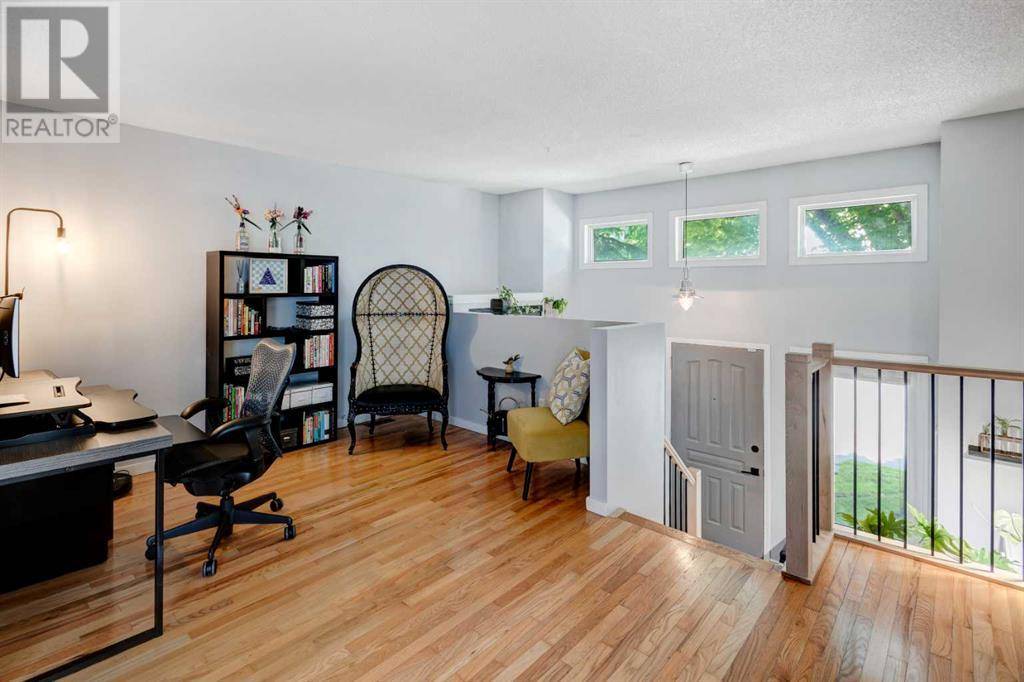62 Hunterhorn Crescent NE Calgary, AB T2K6J3
3 Beds
2 Baths
802 SqFt
UPDATED:
Key Details
Property Type Single Family Home
Sub Type Freehold
Listing Status Active
Purchase Type For Sale
Square Footage 802 sqft
Price per Sqft $559
Subdivision Huntington Hills
MLS® Listing ID A2231331
Style Bi-level
Bedrooms 3
Year Built 1989
Lot Size 3,035 Sqft
Acres 0.069683716
Property Sub-Type Freehold
Source Calgary Real Estate Board
Property Description
Location
State AB
Rooms
Kitchen 1.0
Extra Room 1 Basement 1.50 M x 3.21 M 4pc Bathroom
Extra Room 2 Basement 2.75 M x 3.32 M Bedroom
Extra Room 3 Basement 4.48 M x 8.08 M Family room
Extra Room 4 Main level 4.12 M x 3.29 M Primary Bedroom
Extra Room 5 Main level 2.20 M x 3.04 M Bedroom
Extra Room 6 Main level 1.49 M x 2.41 M 4pc Bathroom
Interior
Heating Forced air,
Cooling None
Flooring Ceramic Tile, Hardwood, Laminate
Exterior
Parking Features Yes
Garage Spaces 1.0
Garage Description 1
Fence Fence
View Y/N No
Total Parking Spaces 1
Private Pool No
Building
Lot Description Garden Area, Lawn
Architectural Style Bi-level
Others
Ownership Freehold
Virtual Tour https://unbranded.youriguide.com/62_hunterhorn_crescent_ne_calgary_ab/






