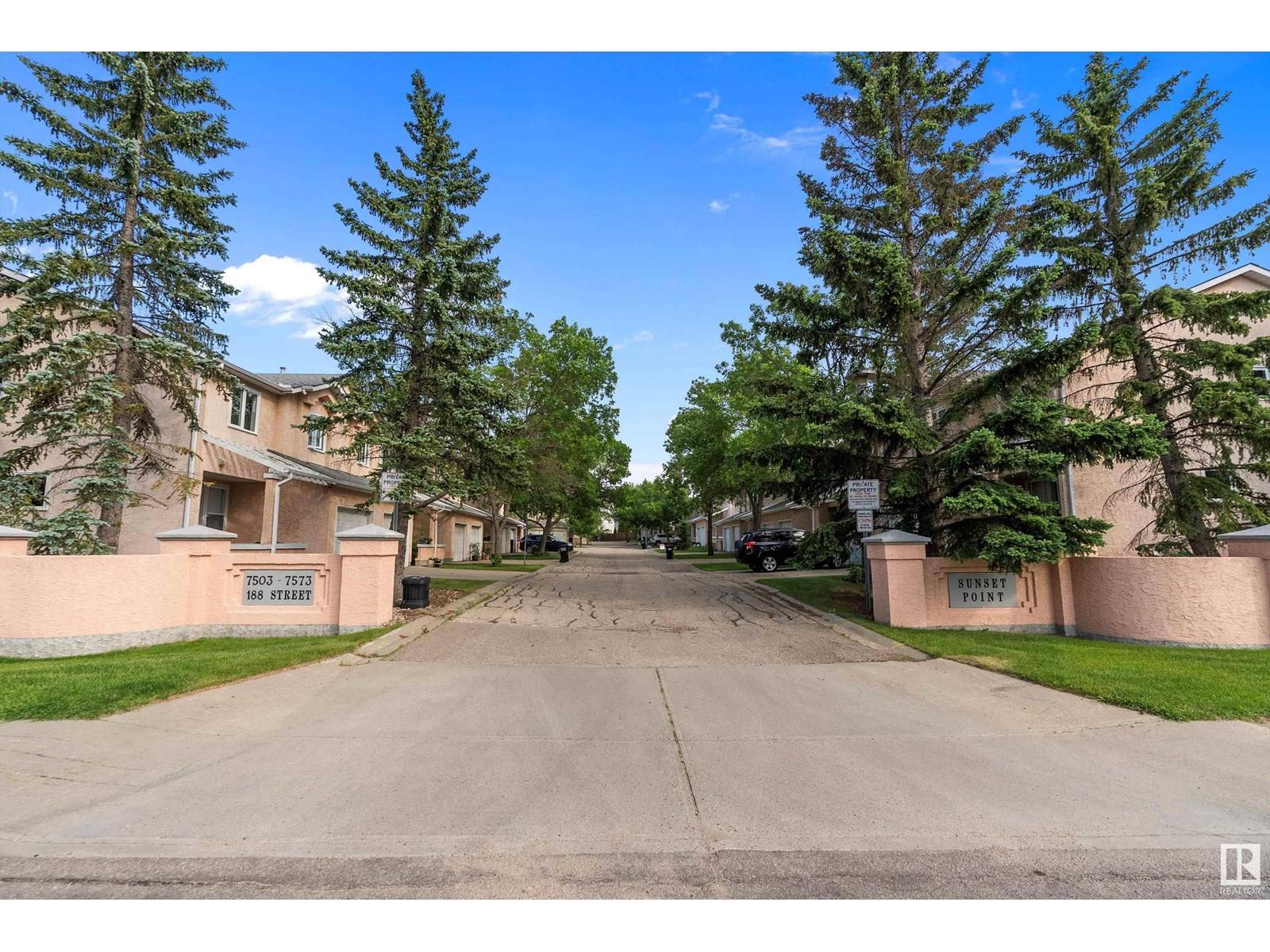7517 188 ST NW Edmonton, AB T5T5W9
2 Beds
2 Baths
1,281 SqFt
OPEN HOUSE
Sat Jun 21, 12:00pm - 2:00pm
Sun Jun 22, 1:00pm - 3:00pm
UPDATED:
Key Details
Property Type Townhouse
Sub Type Townhouse
Listing Status Active
Purchase Type For Sale
Square Footage 1,281 sqft
Price per Sqft $221
Subdivision Lymburn
MLS® Listing ID E4443330
Bedrooms 2
Half Baths 1
Condo Fees $455/mo
Year Built 1991
Lot Size 2,954 Sqft
Acres 0.06783537
Property Sub-Type Townhouse
Source REALTORS® Association of Edmonton
Property Description
Location
State AB
Rooms
Kitchen 1.0
Extra Room 1 Main level 4.14 m X 4.14 m Living room
Extra Room 2 Main level 2.82 m X 2.74 m Dining room
Extra Room 3 Main level 2.9 m X 2.74 m Kitchen
Extra Room 4 Upper Level 3.94 m X 4.1 m Primary Bedroom
Extra Room 5 Upper Level 2.75 m X 3.8 m Bedroom 2
Extra Room 6 Upper Level 3.12 m X 3.36 m Bonus Room
Interior
Heating Forced air
Fireplaces Type Unknown
Exterior
Parking Features Yes
View Y/N No
Total Parking Spaces 2
Private Pool No
Building
Story 2
Others
Ownership Condominium/Strata
Virtual Tour https://unbranded.youriguide.com/7517_188_st_nw_edmonton_ab/






