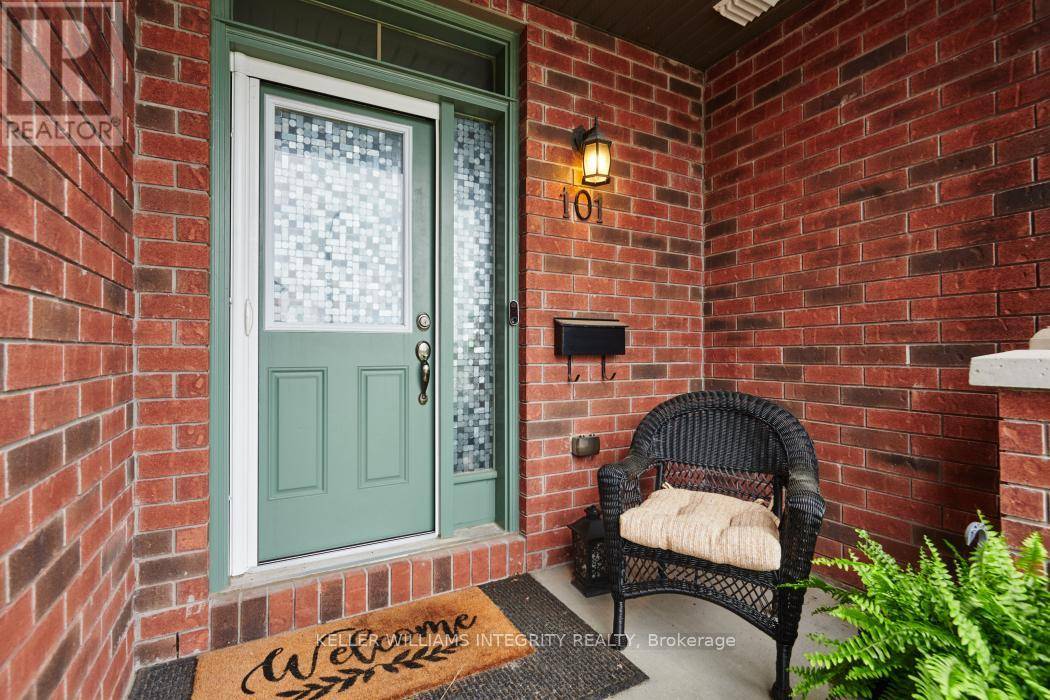101 HAWKESWOOD DRIVE Ottawa, ON K4M0C1
3 Beds
3 Baths
1,100 SqFt
OPEN HOUSE
Sun Jun 22, 2:00pm - 4:00pm
UPDATED:
Key Details
Property Type Townhouse
Sub Type Townhouse
Listing Status Active
Purchase Type For Sale
Square Footage 1,100 sqft
Price per Sqft $544
Subdivision 2602 - Riverside South/Gloucester Glen
MLS® Listing ID X12235110
Bedrooms 3
Half Baths 1
Property Sub-Type Townhouse
Source Ottawa Real Estate Board
Property Description
Location
State ON
Rooms
Kitchen 1.0
Extra Room 1 Second level 2.25 m X 1.73 m Bathroom
Extra Room 2 Second level 3.99 m X 3.84 m Primary Bedroom
Extra Room 3 Second level 3.28 m X 2.95 m Bedroom 2
Extra Room 4 Second level 3.31 m X 2.8 m Bedroom 3
Extra Room 5 Second level 2.59 m X 1.46 m Bathroom
Extra Room 6 Basement 7.28 m X 3.04 m Family room
Interior
Heating Forced air
Cooling Central air conditioning
Exterior
Parking Features Yes
View Y/N No
Total Parking Spaces 3
Private Pool No
Building
Story 2
Sewer Sanitary sewer
Others
Ownership Freehold






