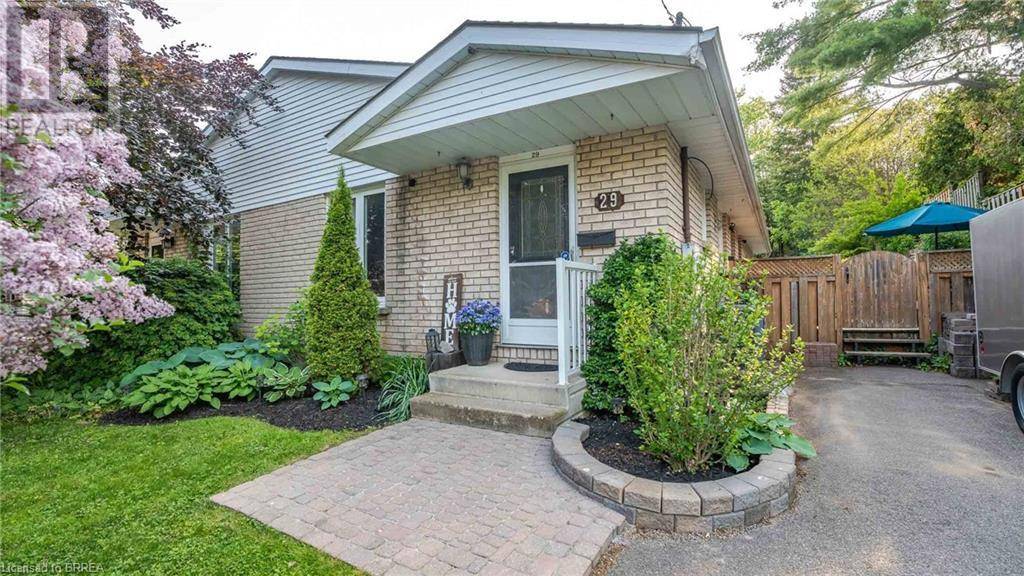29 AMELIA Street Paris, ON N3L1Z4
5 Beds
2 Baths
1,948 SqFt
OPEN HOUSE
Thu Jul 03, 5:00pm - 7:00pm
UPDATED:
Key Details
Property Type Single Family Home
Sub Type Freehold
Listing Status Active
Purchase Type For Sale
Square Footage 1,948 sqft
Price per Sqft $307
Subdivision 2107 - Victoria Park
MLS® Listing ID 40745837
Style Bungalow
Bedrooms 5
Year Built 1984
Lot Size 6,534 Sqft
Acres 0.15
Property Sub-Type Freehold
Source Brantford Regional Real Estate Assn Inc
Property Description
Location
State ON
Rooms
Kitchen 1.0
Extra Room 1 Basement 9'2'' x 5'9'' Laundry room
Extra Room 2 Basement 8'10'' x 4'11'' 3pc Bathroom
Extra Room 3 Basement 9'0'' x 10'9'' Bedroom
Extra Room 4 Basement 14'8'' x 9'1'' Bedroom
Extra Room 5 Basement 19'1'' x 18'6'' Recreation room
Extra Room 6 Main level 8'2'' x 4'10'' 4pc Bathroom
Interior
Heating Forced air,
Cooling Central air conditioning
Fireplaces Number 1
Fireplaces Type Other - See remarks
Exterior
Parking Features No
Fence Fence
Community Features Quiet Area
View Y/N No
Total Parking Spaces 4
Private Pool No
Building
Story 1
Sewer Municipal sewage system
Architectural Style Bungalow
Others
Ownership Freehold
Virtual Tour https://www.youtube.com/watch?v=7_vDH5lin7o






