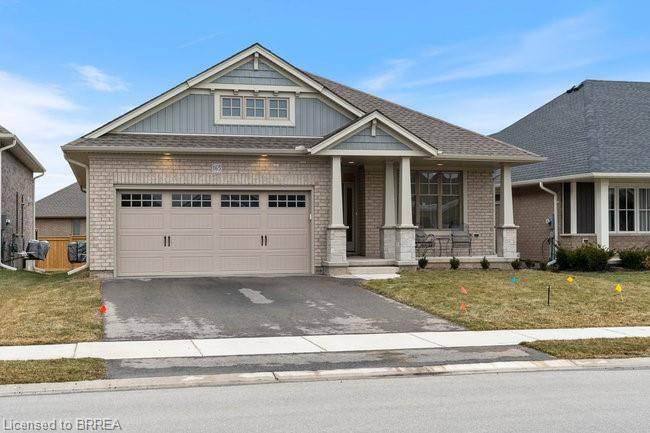$790,000
$797,000
0.9%For more information regarding the value of a property, please contact us for a free consultation.
165 Denrich Avenue Tillsonburg, ON N4G 4X7
4 Beds
3 Baths
1,338 SqFt
Key Details
Sold Price $790,000
Property Type Single Family Home
Sub Type Single Family Residence
Listing Status Sold
Purchase Type For Sale
Square Footage 1,338 sqft
Price per Sqft $590
MLS Listing ID 40440018
Sold Date 08/02/23
Style Bungalow
Bedrooms 4
Full Baths 3
Abv Grd Liv Area 1,338
Year Built 2020
Annual Tax Amount $4,630
Property Sub-Type Single Family Residence
Source Brantford
Property Description
Introducing 165 Denrich Ave, located in the charming town of Tillsonburg. Covered front porch and exterior pot lighting welcome you to this fully finished 2020 built bungalow. The neutral colour palette is accented with quality trim work, doors and crown mouldings, making it easy to see the amazing finishes that make this home stand out from the rest! Open concept dining area, kitchen, and living room offers a bright and airy space with 9 ft ceilings and gorgeous modern flooring. White kitchen with quartz counters, soft close and ceiling height cabinets with under mount lighting, stainless steel appliances, glass door pantry and stylish pendant lighting over the island, while pot lighting in the living room and kitchen provide a sleek and elegant ambiance to complete the space. Living room gas fireplace creates a cozy atmosphere accompanied by a large window and sliding door walk-out access to the 12x16 deck. Main floor also includes a bright front bedroom, a 4pc bathroom perfect for guests, as well as a laundry/mud room with built in cabinetry. The master bedroom features a walk–in closet and 3pc ensuite with glass door and beautifully tiled shower, adding a touch of luxury to your daily routine. Finishing off this home is the lower level with 8ft 4” ceilings offering a spacious finished rec room, a 3pc bathroom with shower, and 2 additional spacious bedrooms ideal for family, guests or as a home office, den or playroom. This house has it all, from the exterior features to the interior finishes, making it the perfect place to call home!
Location
State ON
County Oxford
Area Tillsonburg
Zoning R2-15
Direction QUARTER TOWN LINE TO DEREHAM DR TO DENRICH AVE
Rooms
Basement Full, Finished
Kitchen 1
Interior
Heating Forced Air, Natural Gas
Cooling Central Air
Fireplace No
Appliance Water Softener, Dishwasher, Refrigerator, Stove
Exterior
Parking Features Attached Garage
Garage Spaces 2.0
Roof Type Asphalt Shing
Lot Frontage 47.0
Lot Depth 103.0
Garage Yes
Building
Lot Description Urban, Hospital, Park, Shopping Nearby
Faces QUARTER TOWN LINE TO DEREHAM DR TO DENRICH AVE
Foundation Poured Concrete
Sewer Sewer (Municipal)
Water Municipal
Architectural Style Bungalow
Structure Type Brick, Vinyl Siding
New Construction No
Others
Senior Community false
Tax ID 000301152
Ownership Freehold/None
Read Less
Want to know what your home might be worth? Contact us for a FREE valuation!

Our team is ready to help you sell your home for the highest possible price ASAP





